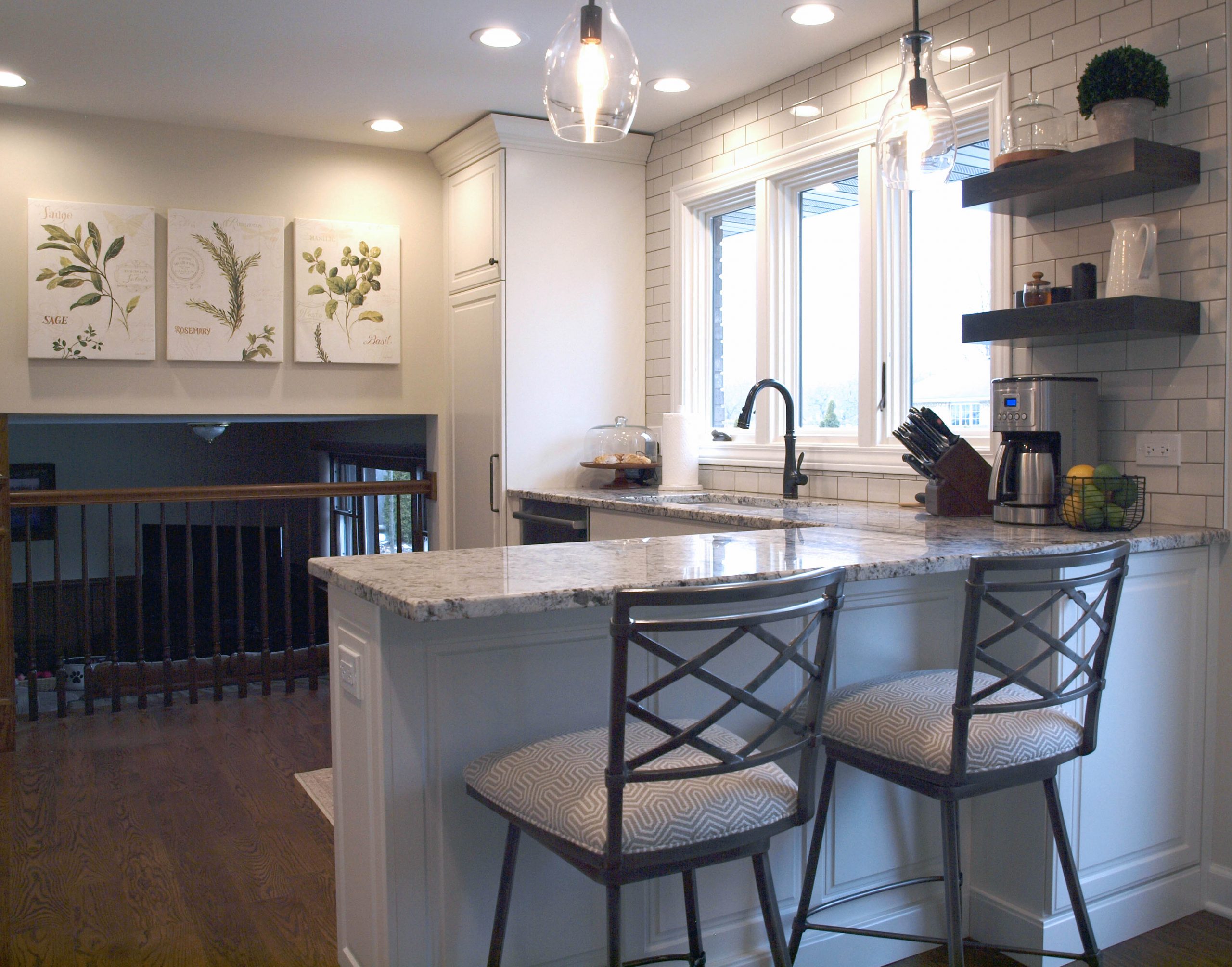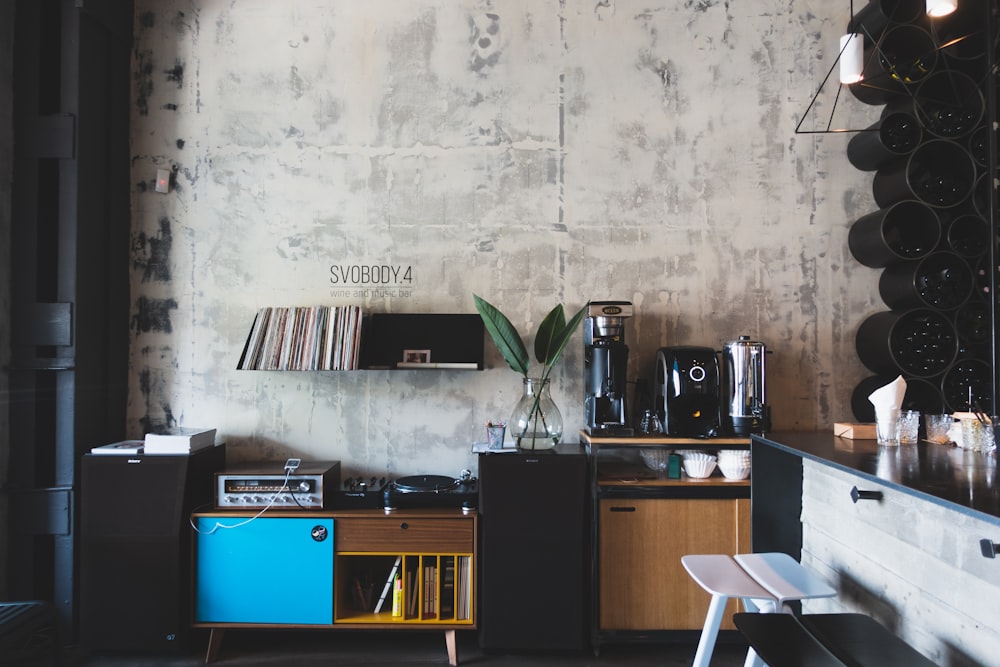
Elevating Your Living Space: Tri-Level Refresh Renovation Ideas for Every Floor
When it comes to home renovations, there’s something inherently captivating about the tri-level layout. Its unique architecture offers boundless opportunities for creativity and functionality. Whether you’re looking to revitalize your living space or enhance its aesthetic appeal, tri-level homes provide the perfect canvas for your renovation endeavors. Let’s explore some innovative ideas to refresh each floor and breathe new life into your tri-level abode.
Ground Level Grandeur: Entryway and Common Areas
The ground level of your tri-level home serves as the first impression for visitors and sets the tone for the rest of the house. Start by focusing on the entryway – consider installing a sleek new front door with modern hardware to enhance curb appeal. Inside, create a welcoming atmosphere with strategic lighting, statement artwork, and functional storage solutions.
For the common areas on the ground level, such as the living room and dining area, aim for a seamless flow between spaces while maintaining distinct zones for different activities. Open-concept layouts are popular for tri-level homes, allowing natural light to flood the space and facilitating easy interaction between family members and guests.
Mid-Level Marvels: Kitchen and Entertainment Spaces
The mid-level of your tri-level home often houses the heart of the household – the kitchen and entertainment areas. When renovating these spaces, prioritize both style and functionality. Consider upgrading your kitchen with high-quality appliances, durable countertops, and ample storage options to streamline meal preparation and enhance efficiency.
To create an inviting entertainment space, explore options for built-in media centers, cozy seating arrangements, and versatile lighting schemes. Whether you’re hosting a movie night with friends or enjoying a quiet evening at home with family, this area should cater to various activities and preferences.
Top Floor Tranquility: Bedrooms and Personal Retreats
The top floor of a tri-level home typically features the bedrooms and personal retreats, offering privacy and tranquility away from the hustle and bustle of daily life. When renovating these spaces, prioritize comfort, coziness, and individual style preferences.
Start with the master suite – transform it into a luxurious oasis with plush bedding, soothing color palettes, and thoughtfully curated decor. Consider adding a cozy reading nook or a private balcony where you can unwind and enjoy moments of solitude.
For the additional bedrooms on the top floor, focus on creating functional yet personalized spaces that reflect the unique tastes and preferences of their occupants. Whether it’s a vibrant playroom for the kids or a serene home office for remote work, tailor each room to suit its intended purpose while maintaining a cohesive design aesthetic throughout the floor.
Unleash Your Creativity: Custom Touches and Personalization
While the structural layout of a tri-level home provides a solid foundation for renovation projects, it’s the custom touches and personalization that truly elevate the space. Don’t be afraid to think outside the box and infuse your personality into every aspect of the design process.
Consider incorporating unique architectural elements, such as exposed beams or custom-built shelving units, to add character and visual interest to your home. Embrace bold color choices, statement furniture pieces, and eclectic decor items that reflect your individual style and preferences.
By combining strategic planning, innovative design concepts, and a touch of personal flair, you can transform your tri-level home into a true reflection of your lifestyle and personality. With these renovation ideas for every floor, you’ll embark on a journey of discovery and transformation, creating a living space that’s as unique and dynamic as you are. Read more about tri level home remodel






