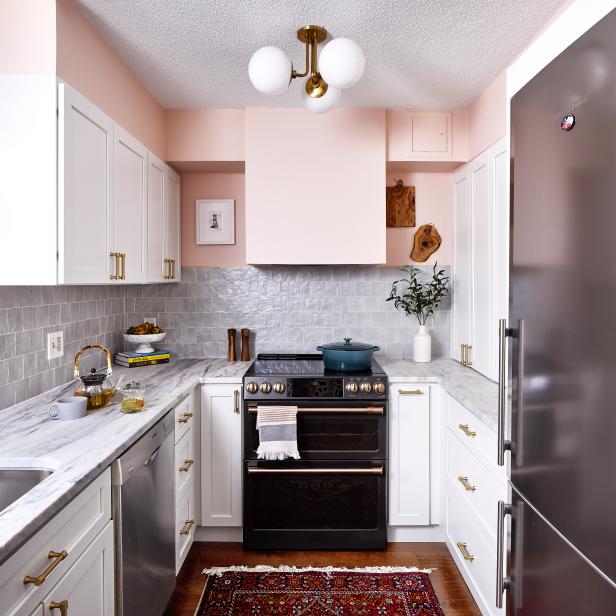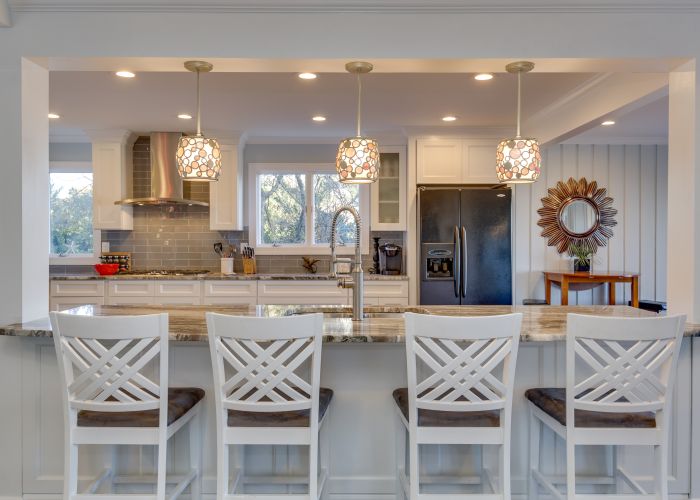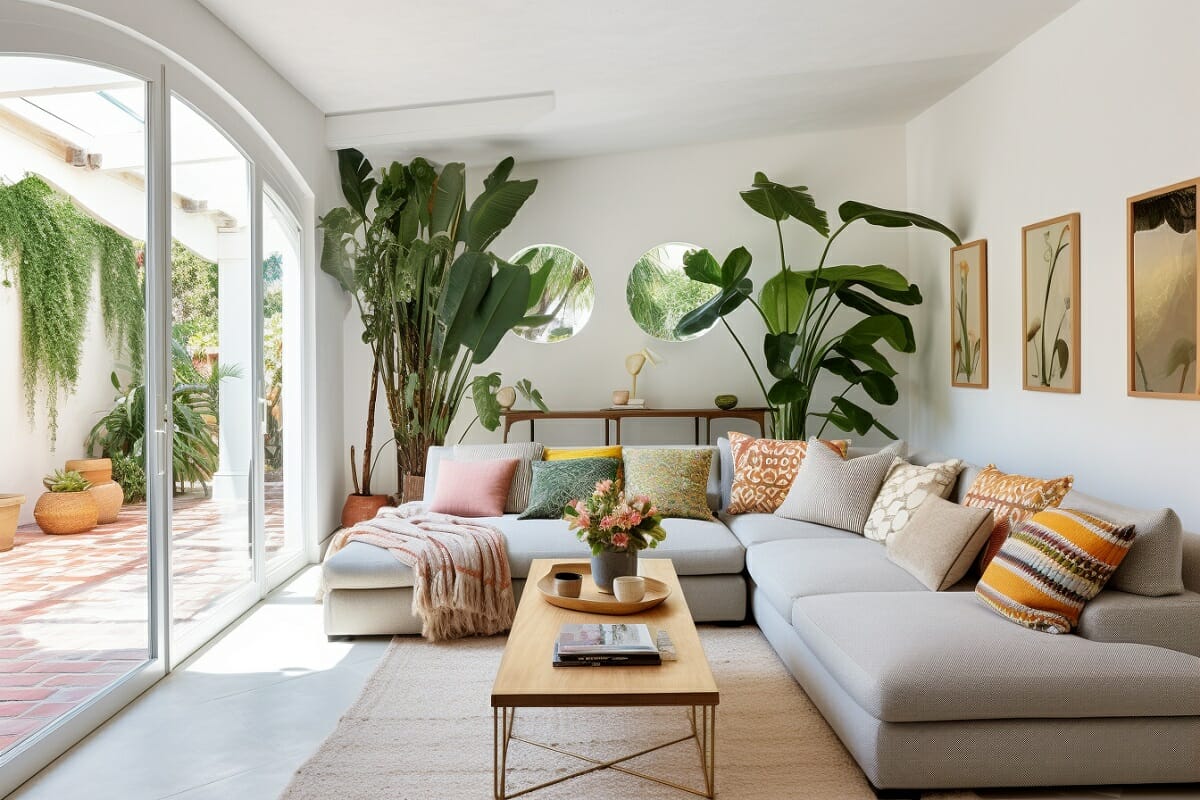
Transform Your Space: Small Home Remodeling Solutions
Maximizing Every Inch: Making the Most of Limited Space
Living in a small home or apartment can present unique challenges when it comes to remodeling. However, with the right approach, even the tiniest of spaces can be transformed into functional and stylish areas that meet your needs. By focusing on clever storage solutions, multi-functional furniture, and strategic design choices, you can maximize every inch of your small home and create a space that feels spacious and inviting.
Strategic Storage Solutions: Decluttering and Organizing
One of the first steps in remodeling a small home is to declutter and organize your space effectively. Start by going through your belongings and getting rid of items you no longer need or use. Invest in space-saving storage solutions such as under-bed storage bins, floating shelves, and wall-mounted organizers to keep clutter at bay and make the most of vertical space. By minimizing visual clutter and maximizing storage options, you can create a more open and airy atmosphere in your small home.
Multi-Functional Furniture: Versatility and Efficiency
When it comes to furnishing a small home, choosing multi-functional pieces is key to maximizing space and functionality. Look for furniture that serves dual purposes, such as a sofa bed or a coffee table with built-in storage. Consider investing in modular furniture that can be easily reconfigured to adapt to your changing needs. By selecting versatile pieces that can perform multiple functions, you can make the most of limited square footage and create a more flexible living environment.
Open Concept Design: Creating the Illusion of Space
Incorporating an open concept design into your small home can help create the illusion of space and make it feel larger and more expansive. Knocking down walls to create an open floor plan allows for better flow and connectivity between rooms, making the space feel less cramped. Additionally, maximizing natural light by installing larger windows or skylights can further enhance the sense of openness and airiness in your small home.
Light and Bright Color Palettes: Enhancing Visual Appeal
Choosing light and bright color palettes for your small home can help enhance its visual appeal and make it feel more spacious. Opt for soft neutrals like whites, creams, and light grays to create a sense of airiness and brightness in each room. Incorporating pops of color through accessories and accents can add visual interest without overwhelming the space. Additionally, using mirrors strategically to reflect light and create the illusion of depth can further enhance the sense of spaciousness in your small home.
Streamlined Design: Simplifying and Streamlining
In a small home, it’s essential to prioritize simplicity and streamline your design choices to avoid overwhelming the space. Opt for clean lines, minimalistic furniture, and uncluttered surfaces to create a sense of calm and order. Avoid overcrowding the space with too many decorative elements or furniture pieces, and instead focus on creating a cohesive and harmonious aesthetic. By keeping your design simple and streamlined, you can create a more visually appealing and functional living environment in your small home.
Conclusion
In conclusion, remodeling a small home requires careful planning and strategic design choices to make the most of limited space. By focusing on clever storage solutions, multi-functional furniture, open concept design, light and bright color palettes, and streamlined design, you can transform your small home into a stylish and functional space that meets your needs and reflects your personal style. With the right approach, even the smallest of spaces can be maximized to create a comfortable and inviting living environment. Read more about small home remodel










