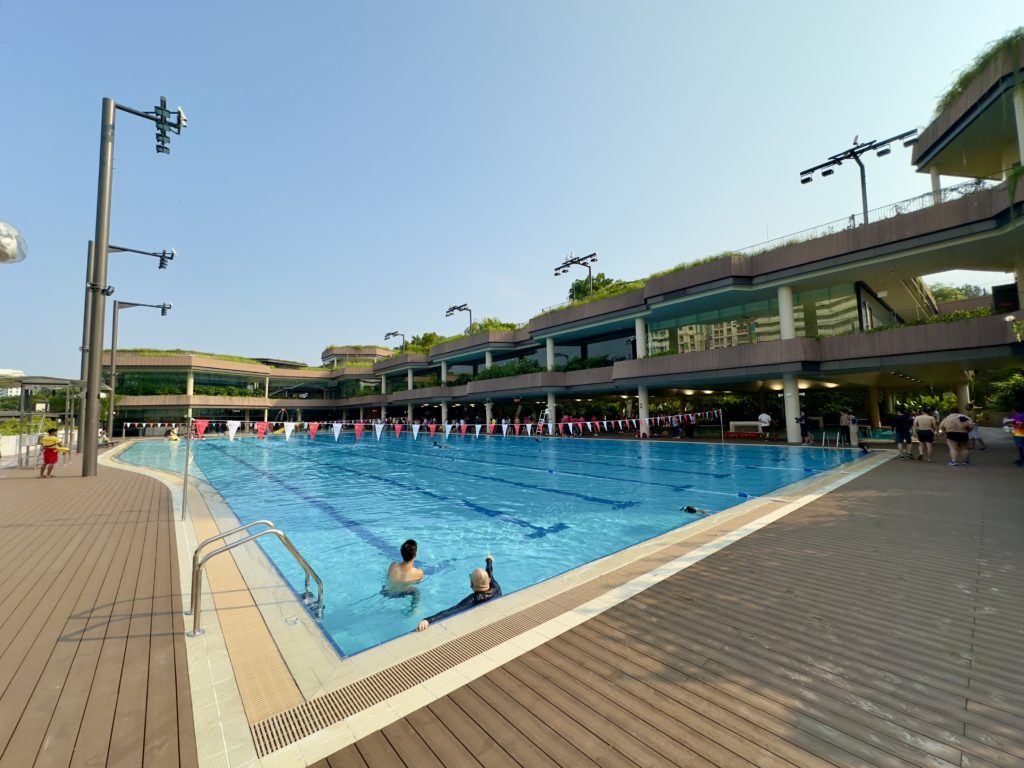
Coastal Elegance Mediterranean House Design Inspirations
Introduction:
Coastal elegance meets timeless design in the captivating world of Mediterranean house architecture. From the sun-soaked shores of the Mediterranean Sea to the breezy coastlines of California, these homes exude a unique blend of sophistication and tranquility. Let’s delve into the inspirations behind this exquisite style.
Embracing Coastal Aesthetics:
At the heart of Mediterranean house design is a deep appreciation for the coastal environment. Inspired by the azure waters and sandy beaches of the Mediterranean, these homes often feature whitewashed exteriors, terracotta roof tiles, and expansive windows that invite the beauty of the sea indoors. The architecture seamlessly blends with the natural surroundings, creating a sense of harmony and serenity.
Timeless Architectural Elements:
Mediterranean house design draws from a rich tapestry of architectural traditions spanning centuries. From the classical columns of ancient Greece to the Moorish arches of Spain, these homes incorporate timeless elements that evoke a sense of history and grandeur. Arched doorways, wrought iron accents, and ornate tile work add layers of visual interest and texture to the design, while preserving a connection to the past.
Indoor-Outdoor Living:
One of the hallmarks of Mediterranean house design is its emphasis on indoor-outdoor living. Expansive terraces, courtyard gardens, and covered verandas blur the boundaries between inside and outside, allowing residents to fully immerse themselves in the natural beauty of their surroundings. Whether enjoying a leisurely breakfast al fresco or hosting a sunset soirée by the pool, these homes are designed to celebrate outdoor living year-round.
Warmth and Comfort:
Despite their grandeur, Mediterranean homes exude an inviting warmth and comfort that makes them feel like home. Interiors are characterized by earthy tones, natural materials, and plush furnishings that create a cozy and welcoming atmosphere. Sun-drenched living spaces, cozy fireplaces, and intimate gathering areas provide the perfect backdrop for relaxed family living and entertaining.
Sustainable Sensibilities:
In an era of increasing environmental awareness, sustainability plays an increasingly important role in Mediterranean house design. From passive design strategies that harness natural light and ventilation to eco-friendly building materials that minimize environmental impact, these homes are designed with a keen eye towards sustainability. Rainwater harvesting systems, solar panels, and energy-efficient appliances further reduce their carbon footprint, ensuring a greener future for generations to come.
Seaside Sophistication:
Coastal elegance takes center stage in Mediterranean house design, where every detail is carefully curated to evoke a sense of luxury and sophistication. From the opulent master suites to the gourmet kitchens and spa-like bathrooms, these homes offer a level of refinement and comfort that is unparalleled. High ceilings, intricate moldings, and custom finishes add a touch of glamour, while panoramic views of the sea provide a constant reminder of the beauty that surrounds.
Conclusion:
Mediterranean house design is more than just a style; it’s a lifestyle. With its timeless elegance, coastal aesthetics, and emphasis on indoor-outdoor living, these homes offer a sanctuary where residents can escape the stresses of modern life and reconnect with the beauty of nature. Whether perched on a cliff overlooking the sea








